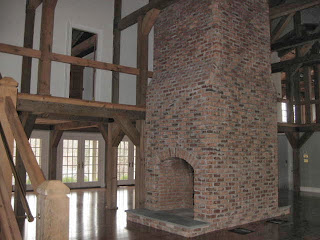 |
| our house through the trees above the waterfall |
Prior to moving, Andrew (hubby) was browsing the internet trying to find out where people actually live when they go to work in Farfield County. He came across an old real estate listing for a barn-style exposed post & beam house that had been on and off the market for a few years. It was unclear if it was in fact available at the time though. So, we contacted our wonderful real estate agent, Laurie Crouse, who started doing some homework for us. Turns out it was not on the market, but it was going into foreclosure. Sad for the previous owner, but great for us that it would be for sale soon!
As Andrew and I took off on a two-month stint traveling around Southeast Asia (we were both changing jobs, and you're only young once, right?), this house transferred from the previous owner's hands and into the hands of People's Bank. The very first day that the bank had ownership, Laurie went into the house and started documenting so she could email us everything. Her list back to us looked something like this:
- no kitchen (removed?)
- no lights (inside or out)
- no hardware
- no guard or handrails at the stairs
- unclear what else is missing?
- only ONE enclosed bedroom
Apparently the previous owner built his or her dream house (no kids - which explains only enclosing one bedroom even though they could have built a few more), spent way too much time and money building it, tried to sell it for a few years, got offers but didn't accept and rode the market down, eventually foreclosed and took everything with them on their way out. It's a sad story, but a great opportunity for us. Fortunately, a little construction never scared us away. No kitchen?! No problem!
From our hotel in Cambodia, we started doing OUR homework. Years of creating spreadsheets came in handy for both of us - for me in the form of a detailed renovation cost estimate and for Andrew in the form of a comparables spreadsheet indicating the exact price per square foot the house should cost. By subtracting the construction estimate total from the completed house cost, voila! We got the exact number we gave to our agent as our first offer. No, we had not yet seen the house ourselves!
Over the course of the next few weeks of negotiating with the bank (from a remote ecolodge near Sapa, Vietnam and then from a farm-house in Bhutan) we had family members go visit the house, just to make sure we weren't completely crazy. Fortunately, they said, "you're crazy but the house is great". We moved to CT in January of 2011, promptly saw the house, and after a detailed home inspection (more on that in another blog post) closed on the house in early March.
And now for the fun part... renovation! I understand most people would never want to buy a home that would require as much work as this one did. Had I not been able to do that renovation cost estimate myself, and had Andrew not been so willing to trust me on it AND do his own homework on comparables, we wouldn't have been able to buy this house. Or, we would have just had to hire someone to do everything for us. Knowing exactly what we were getting into was critical.
Here's a brief glimpse of some photos before we renovated:
 |
| exterior BEFORE |
 |
| living/great room BEFORE, antique brick central fireplace chimney |
| kitchen BEFORE, which was removed by the previous owner (photo taken from old NYTimes real estate listing) |
 |
| master bedroom BEFORE |
 |
| master bath BEFORE |
 |
| master bath BEFORE |
 |
| powder room BEFORE |
Photos of the renovation in progress:
 |
| reclaimed oak mantel & custom iron brackets |
| new white kitchen cabinets to contrast surrounding wood |
| new bar/coffee area wall cabinets, showing cut-out back of upper cabinets to expose brick |
 |
| new guest shower, pebble tile shower, blue "cascading water" mosaic |
.JPG) |
| new guest bathroom sink area, wall-mounted cabinet & one-piece sink/counter-top |
 |
| exterior after refinishing siding & repainting trim |
 |
| new custom reclaimed wood barn door, new tempered glass guardrail |






Christine this brings back so many memories of that COLD COLD winter. For you and Andrew it was love at first sight, when we drove by in the late fall. Soon after that you left on your journey, & we negotiated your offer without your ever stepping inside.
ReplyDeleteHow many times did I go back to the house, while you were in Asia? There was always drama because I couldn't get access into the unplowed driveway, or couldnt get into the house because of key malfunctions..... & then would finally get in and the heat was off!!!!
You took a stripped down shell & brought it back to life by lovingly adding charm and warmth with the most beautiful & thoughtful details. Now the rooms make sense and its an incredible home. Its perfection. You are so so talented. Laurie Crouse